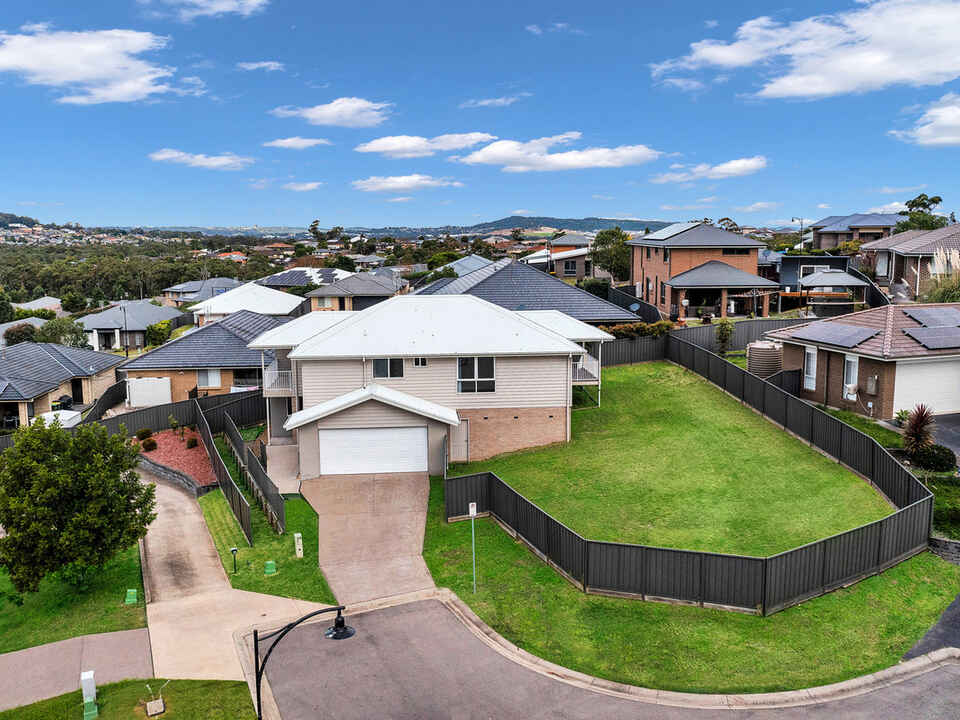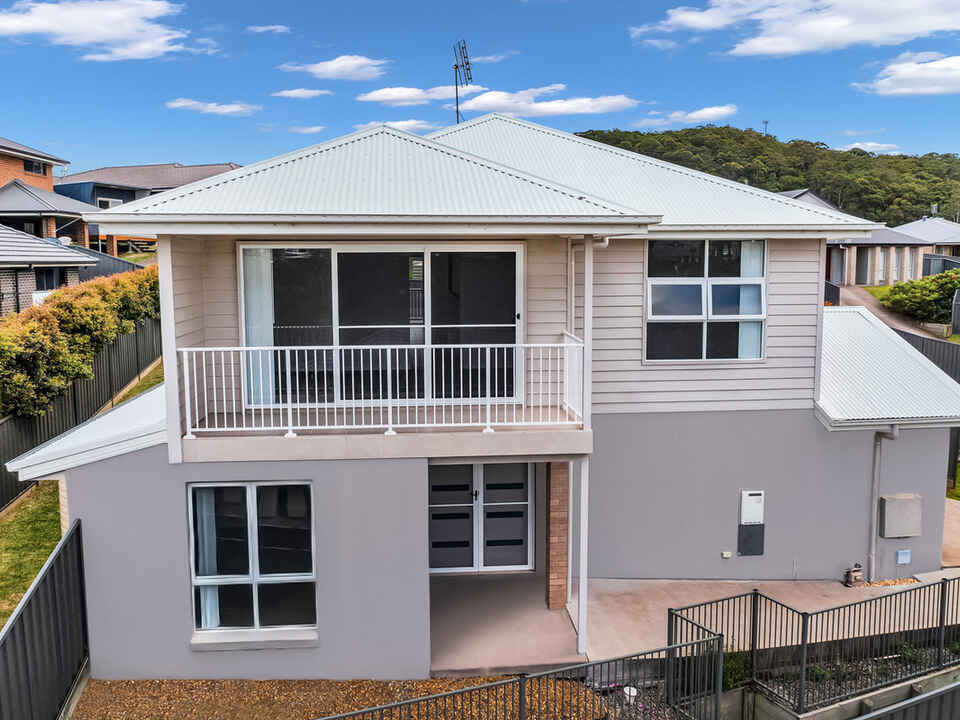Large Block - Ideal Location - Reserve Vistas
R&W Charlestown is proud to present this beautiful master-built executive home, freshly updated, located in the sought-after Northlakes Estate in Cameron Park.
The property is positioned in a quiet, family-friendly cul-de-sac, surrounded by the Cocked Hat Creek reserve and therefore offers beautiful views all around. It also boasts a much larger than normal block size for the area, perfect for a swimming pool, your own playground and a large shed, or a two-bedroom granny flat for multi-generational (dual) living or as an investment for extra income (STCA).
This two-story home with a double garage and under-house storage space has an elevated street appeal, contemporary façade that reminds me almost of a “Hamptons” style finish. It was built in 2016 by a reputable builder, inspects with and exhibits high build quality, rarely seen in typical project homes. Recent updates include new paint internally and on outside render, freshly stained deck, brand new carpet throughout and more.
This is a home you will be proud to own and glad you purchased!
Upon entering the home, the spacious master bedroom/parent retreat is located on the ground floor offering privacy, which is a real bonus, as it is perfect for parents who want to enjoy their own private sanctuary away from teenage children, ideal as an in-law accommodation or a work from home option, welcoming clients into a space separated from the main living areas. The two large windows make this room full of light with outlook towards the reserve. The master bedroom also includes a WIR, larger than normal ensuite with stone benchtop and his-and-hers vanity sinks. You will also find the laundry on this level with direct access outside to the clothes line.
Heading upstairs, you immediately enter the large, light-filled open plan area, including the gourmet kitchen, dining and family rooms, with seamless flow to the outdoor area.
The kitchen has stone benchtop, glass splashback, laminate cupboards (bulkheads above), soft closing drawers, 1.5 bowl and drainer kitchen sink, pantry, dishwasher, gas cooktop, under-bench oven and rangehood, that will delight any budding family chef that lives in this residence.
Right next to the kitchen is a separate Living/Theatre room for the family to get together and its own covered balcony is perfect for enjoying your morning coffee, as it is very private with a northeasterly outlook over the reserve.
Moving back out and through to the hallway, you will find three generous sized bedrooms, with built in robes, stainless steel ceiling fans, views down the street and over the reserve. These bedrooms would fit either a double bed with desk for the kids, a queen bed for the parents or guests, alternatively a bedroom could be used as a large study. The bathroom on this level has a bath, a shower and vanity. Next to the bathroom is a separate toilet.
The covered decking/alfresco adjoining the family room is perfect for entertaining. It overlooks the large, fully fenced rear yard, where you can watch the kids play or have your BBQ dinner while enjoying the sunset over the reserve. The rear yard is currently a blank canvas, allowing the new owners to create their dream outdoor space.
The property is ideally located, close to shops and eateries (local IGA, Cameron Park Plaza and neighbouring shopping precincts), several schools, parks, and the Pasterfield Sports Complex. It is also close to Newcastle CBD and beaches, the Hunter Valley and Lake Macquarie, with plenty of things to do and enjoy. Being near the intersection of M1 and A15, it provides easy access south to Sydney, West to Maitland and to North to other destinations.
Some other notable features of the home are:
• Brick veneer around lower exposed level of house and external door were added to original plans for a better exterior look and for creating extra storage space
• Downlights, ceiling fans and 3-in-1 exhaust fans
• Air-conditioning: 2x reverse cycle split system (in master & open plan living)
• Flyscreens to all windows and doors
• Full height built-ins for easy storage
• “Smart film” termite protection
Rental Appraisal $775.00 to $800.00 Per Week.
(Please note the address when searched in google maps tm shows up as "10 Aqua Circuit" instead of "10 Aqua Court", it will bring you to the right location even though it appears incorrectly, the issue has been flagged for updating with Google Maps tm).
My final thoughts, the home has been built in such a way as to offer the new owner the potential (STCA) and ability to develop under the house if they choose to do so. This property has so much potential!
The size of the block, the reserve outlook, and the fact the house has been master built by a renowned builder of its era (Impact Homes), all point to the fact that this is a home you should definitely inspect!
(If you can't make one of our open homes advertised, feel free to reach out to me and I can arrange a private inspection as the property is vacant)


