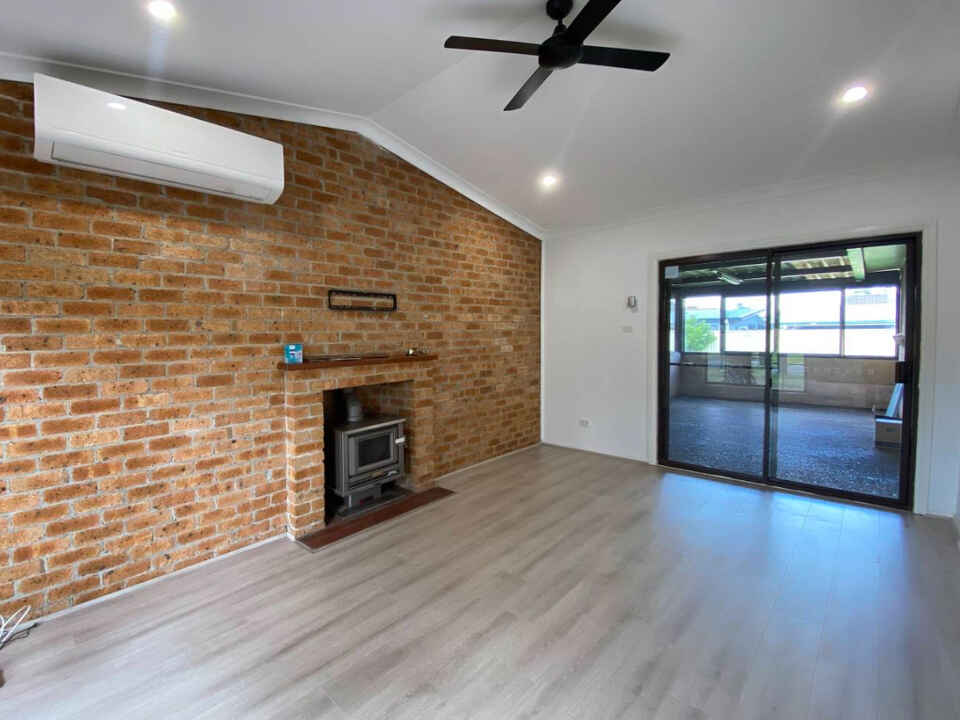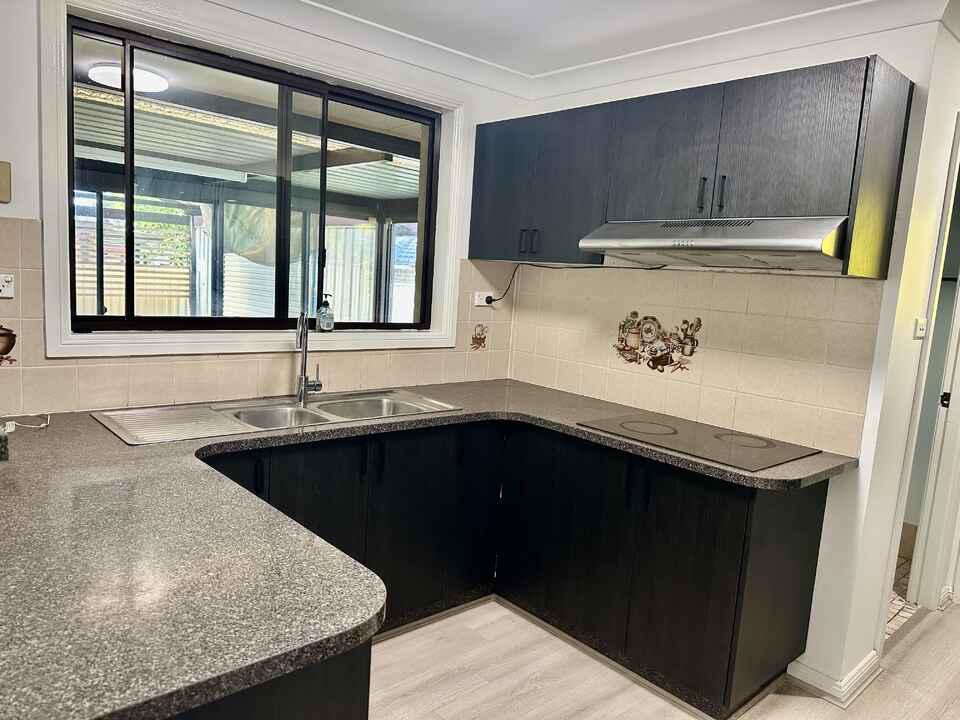Spacious Family Home
The house features an open plan living area, three generous bedrooms and a double drive through carport.
• Freshly painted throughout
• Nearly Laid flooring
• Queen sized master bedroom features ceiling fan and a mirrored built in robe
• Two more generous sized bedrooms both with roller shutters
• Neat kitchen with tiled splash backs and plenty of cupboard space
• Sunken loungeroom with hardwood timber floors and fire place
• Open plan dining with ceiling fan and skylight
• Bathroom with corner bath, full height tiles, shower, toilet and vanity
• Internal laundry with extra toilet
• Enclosed sunroom provides year-round indoor/outdoor living
• Double drive through carport gives full access to back yard
Disclaimer: The above information has been extracted based on visual inspection by the agent/agents representing Richardson & Wrench Hinchinbrook and by information received from the client's and their legal representative. We have not verified whether that information is accurate, and do not have any belief one way or the other in its accuracy. All interested parties should make and rely upon their own inquiries to determine whether this information is in fact accurate.




