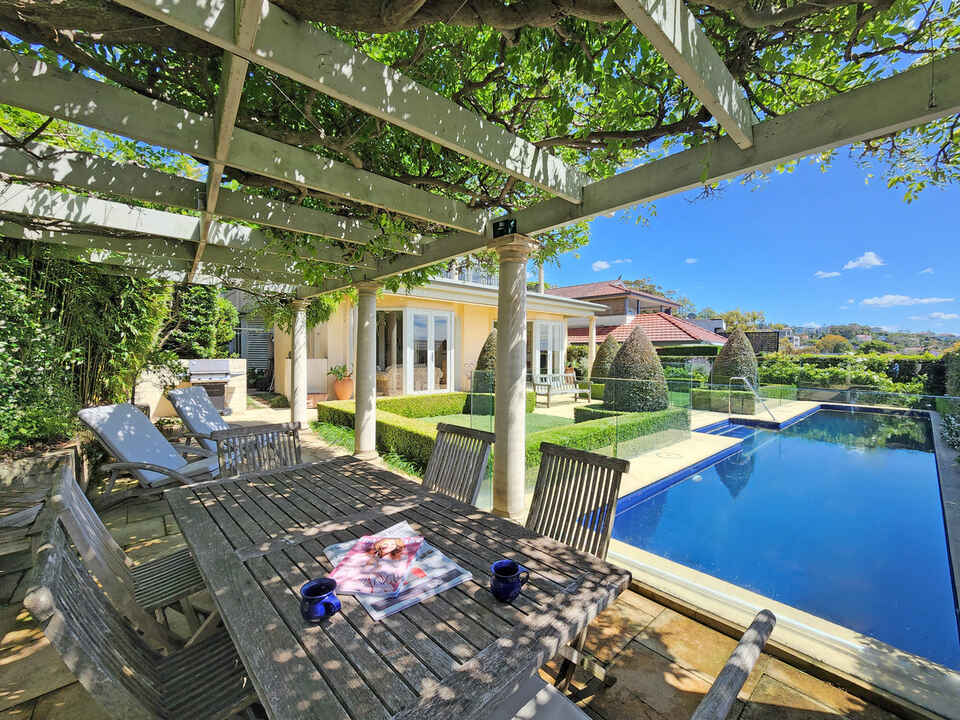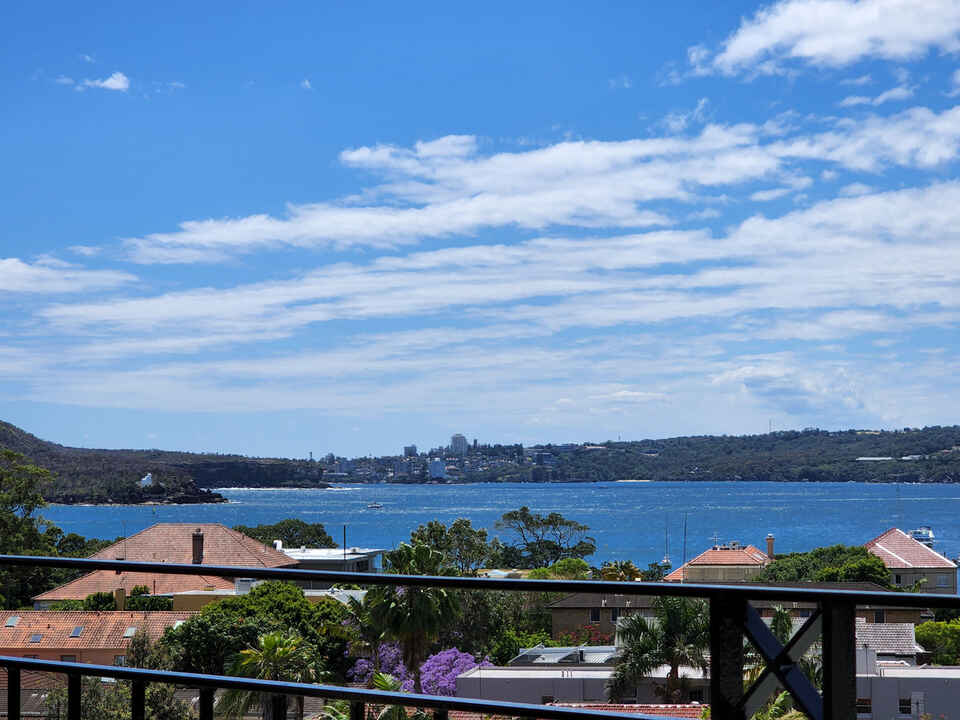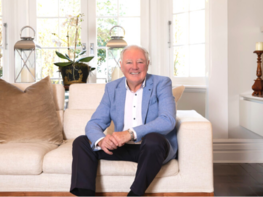Prestigious Cul-de-sac, Footsteps to Balmoral Beach
Auction Location: On-site
Set in an enviable elevated position at the end of a beachside cul-de-sac, this beautifully presented residence offers flowing indoor/outdoor lifestyle with classic proportions and a warm, welcoming ambience to delight families and entertainers.
A secluded sanctuary, the home is just footsteps to waterfront cafes, renowned restaurants, Queenwood School and the tranquil waters of Balmoral Beach. Close by, Mosman village shops present a myriad of designer boutiques and eateries while City, Chatswood and ferry buses conveniently depart from the nearby beach front.
The original 1920s full brick bungalow has been architect enhanced and extended to create expansive formal and casual living areas opening to exceptionally private landscaped gardens with lap pool and al fresco entertaining. Enjoying a North Easterly rear aspect, this peaceful residence is drenched in day long sunshine with magnificent upper-level vistas across the sparkling waters of the Harbour to the distant towers of Manly. A cosy veranda captures afternoon sun, looking out on to a Snow Pear tree- lined driveway.
Previously renovated with impeccable taste, this well-maintained family residence features polished timber floors, high corniced ceilings and ducted heating. The flexible floorplan incorporates formal and casual living and dining, three double bedrooms including a huge master suite with sitting room, walk-in robe, ensuite and balcony with Harbour panorama. Double lock up garage with internal access, including large wine cellar, plus off-street parking for three cars.
A rare find in this tightly held Balmoral enclave, ready to move in and enjoy, with room to update to suite your style.
• Entrance hallway with custom shelving for library, opens to garden
• Elegant formal lounge and dining with feature open log fireplace
• Generous gas kitchen with casual dining and living area
• Living flows seamlessly to sun soaked al fresco entertaining
• Manicured Peter-Fudge designed parterre garden with lap pool and pergola
• Ground floor 3rd bedroom and bathroom plus study/4th bedroom
• Spectacular master suite with retreat plus spacious 2nd bedroom
• Marble bathrooms with underfloor heating and heated towel
• Plantation shutters throughout, motorised outdoor blinds
• Alarm system, internal access from double garage
• Plus parking for three cars off-street. Large wine cellar area
All information contained herein is gathered from sources we believe to be reliable. However we cannot guarantee its accuracy and interested persons should rely on their own enquiries.





