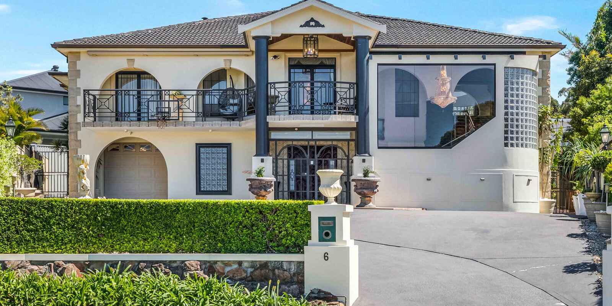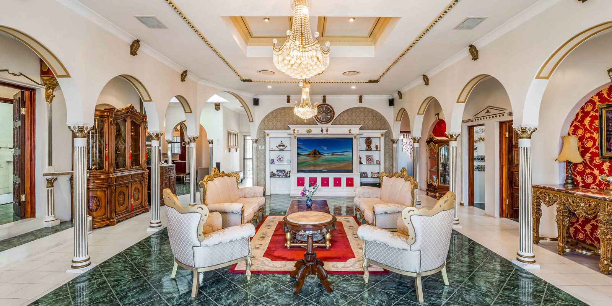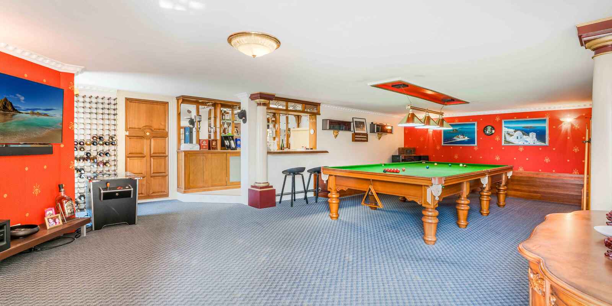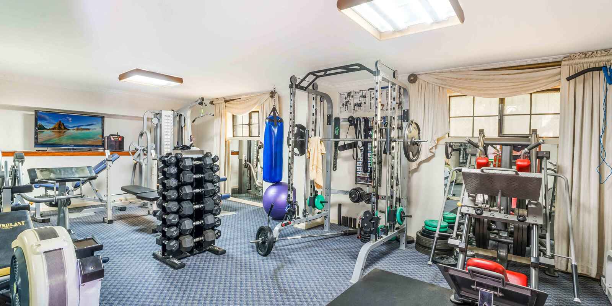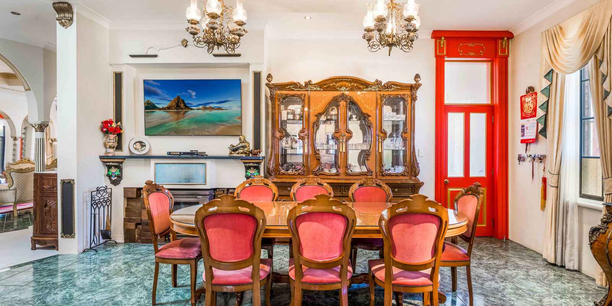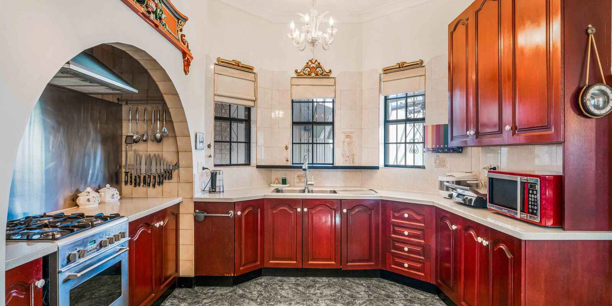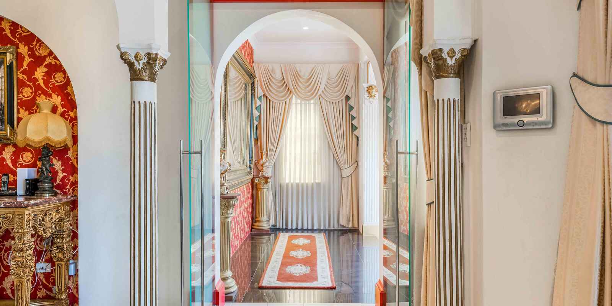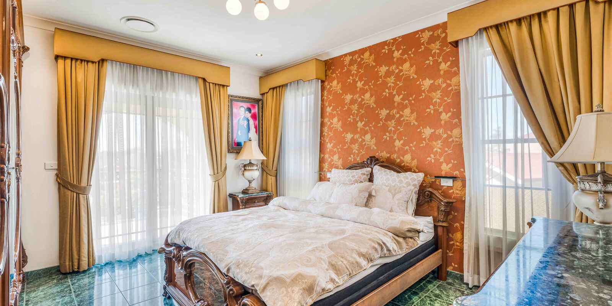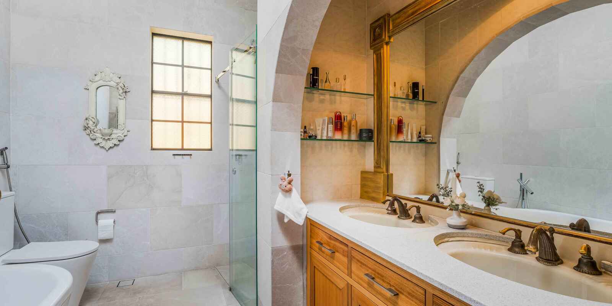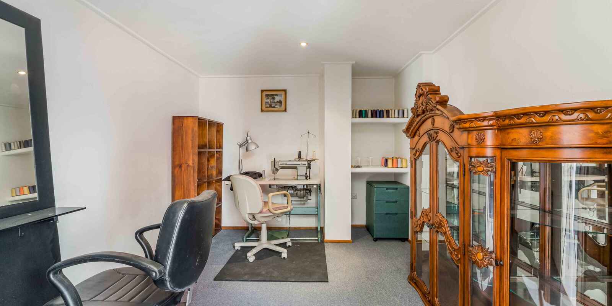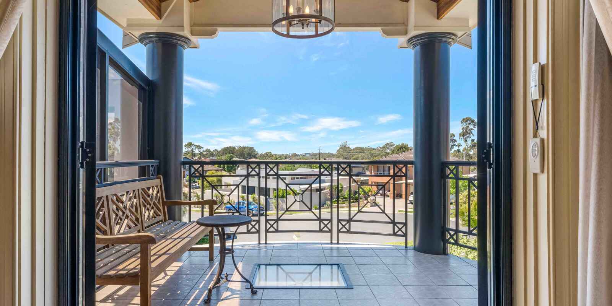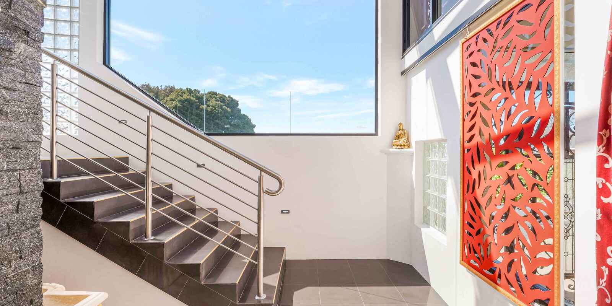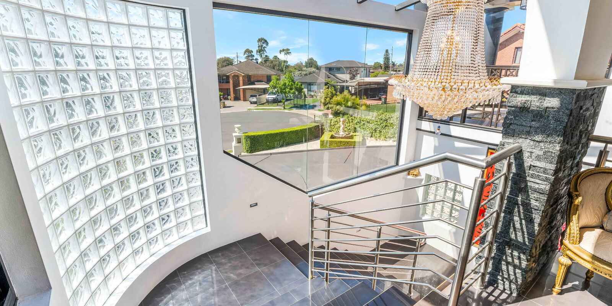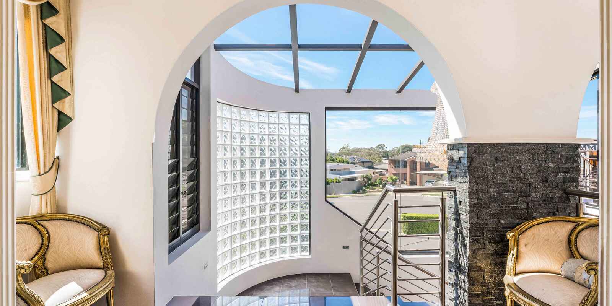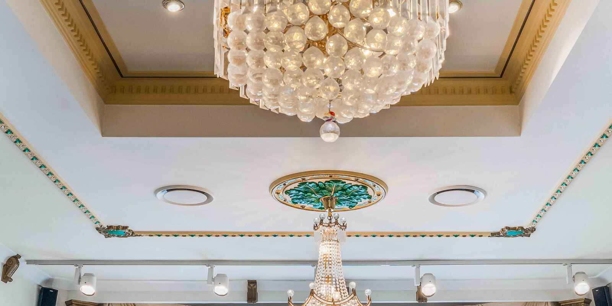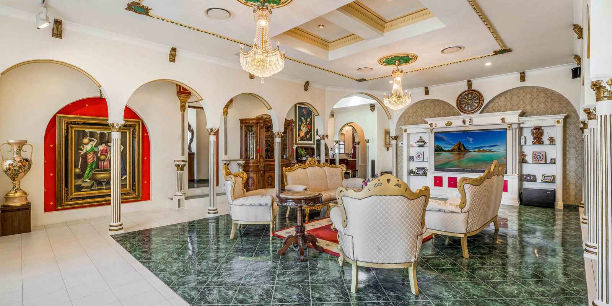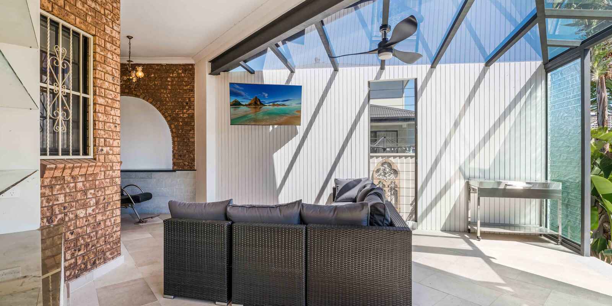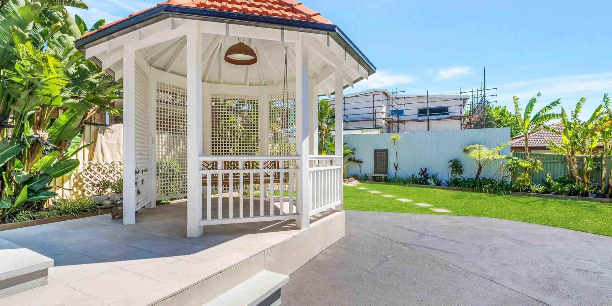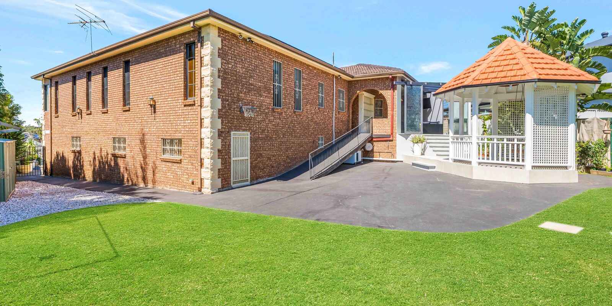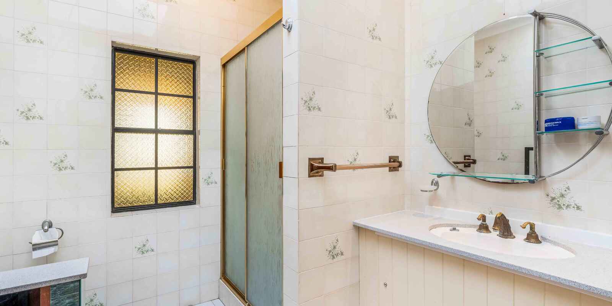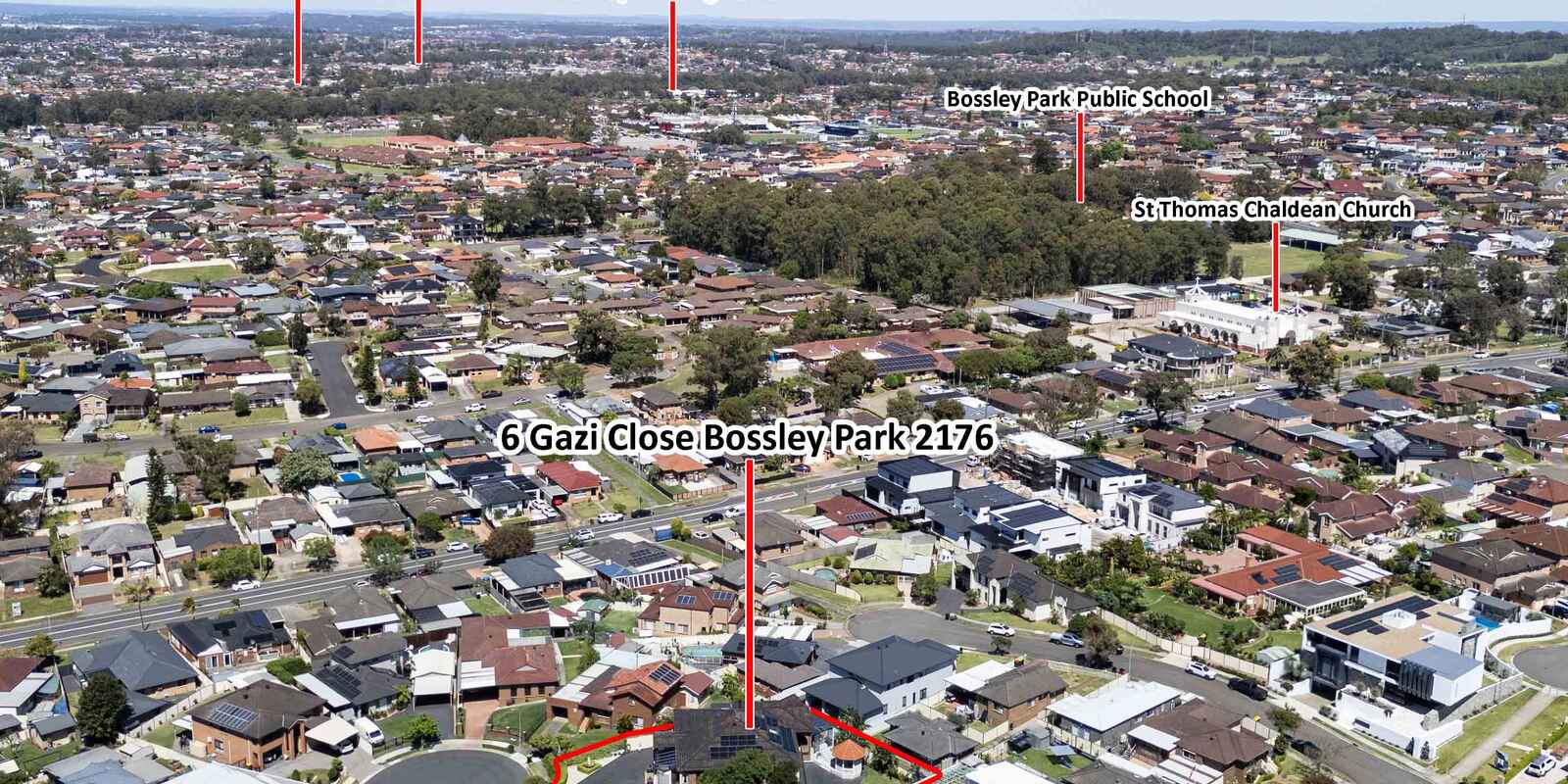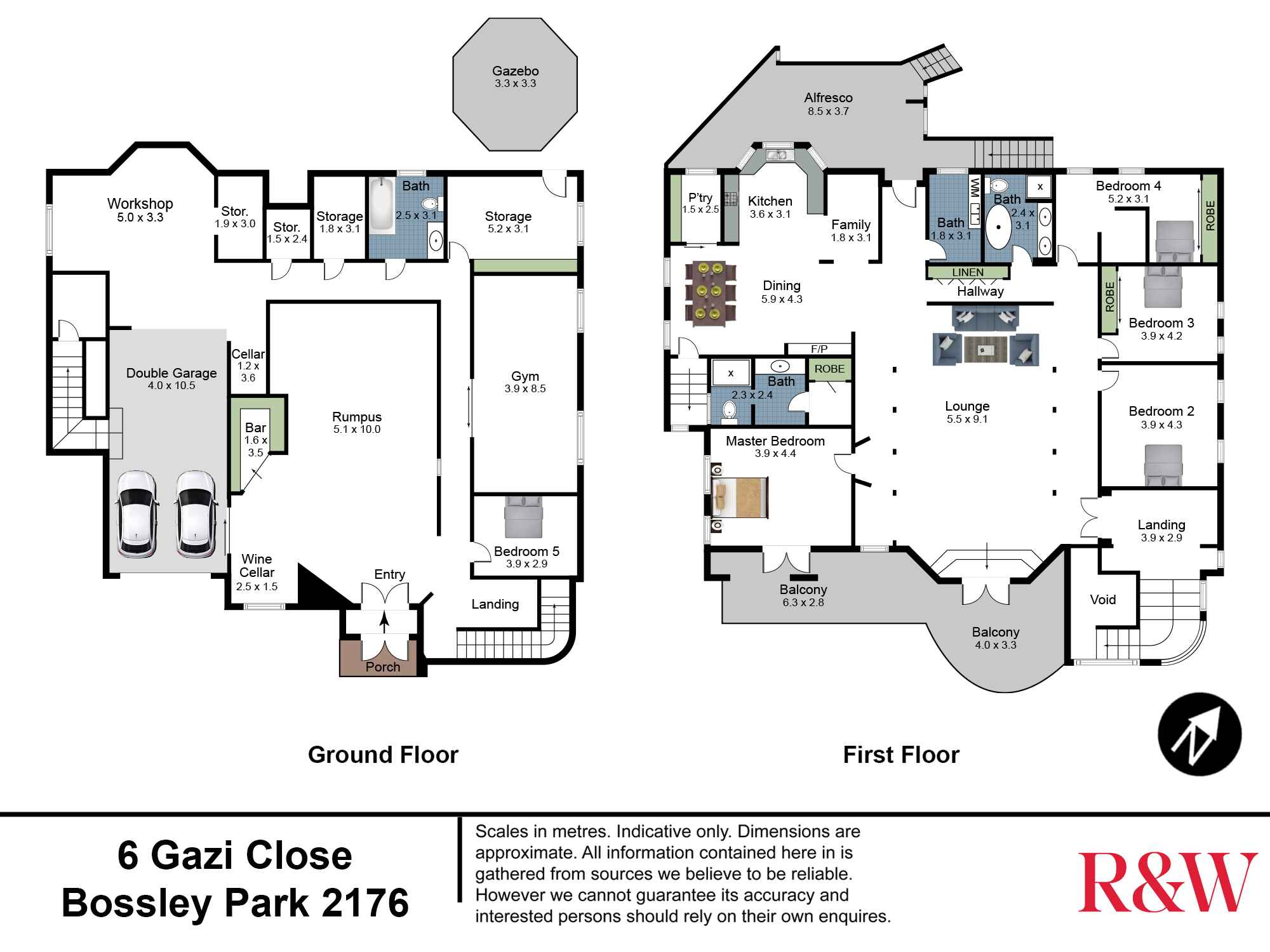Property Details
Indulge in opulence at this remarkable residence in Bossley Park. Nestled on a generous 917m² block, this entertainment haven 0ffers unparalleled construction quality and a lifestyle of luxury. Experience the grand Entrance & Striking façade with beautifully landscaped gardens.
Key Features:
• Step into a vibrant and inviting expansive games & entertainment space designed for leisure and fun with eye-catching red walls adorned with tasteful art and collectibles, creating an engaging and lively atmosphere.
• Spacious interiors featuring high ceilings and elegant chandeliers with an open-plan design.
• The kitchen exudes a classic, warm charm with its rich wooden cabinetry and elegant design details. It features deep, cherry-red cabinets with ornate, traditional paneling, providing ample storage space.
• Entertainment Ready: Multiple entertaining spaces including a formal lounge, dining area, and expansive balcony.
• Spacious gym room ideal for various use or it can be dedicated for fitness filled with a variety of exercise equipment to suit all workout routines.
• Office/study or work room that offers a perfect blend of practicality and timeless style, making it suitable for both work and relaxation.
• 4 Large sized with built-in wardrobes and abundant natural light.
• Executive Master Suite: A luxurious retreat complete with a private balcony, walk-in robe, and deluxe ensuite.
Additional Features:
• Multiple Storerooms
• Double Garage & Storage: Secure parking for two vehicles plus ample storage options including a wine cellar, workshops, and multiple storage rooms.
• Outdoor Oasis: Manicured gardens provide a serene backdrop for outdoor entertaining and relaxation.
• Superior Construction: Built with double brick walls and concrete slab flooring, ensuring durability and comfort.
• Expansive Land: Situated on a sizable 917m², offering space and versatility.
• Ducted air-conditioning
• Fireplace
• Solar roof panels
Location Feature:
Located in a prime highly sought after Suburb Close to vibrant Stockland Mall and other local amenities, schools, and transport links.
Disclaimer: The above information has been extracted based on visual inspection by the agent/agents representing Richardson & Wrench Hinchinbrook and by information received from the client's and their legal representative. We have not verified whether that information is accurate, and do not have any belief one way or the other in its accuracy. All interested parties should make and rely upon their own inquiries to determine whether this information is in fact accurate.
Land area
917 sqm (approx)
