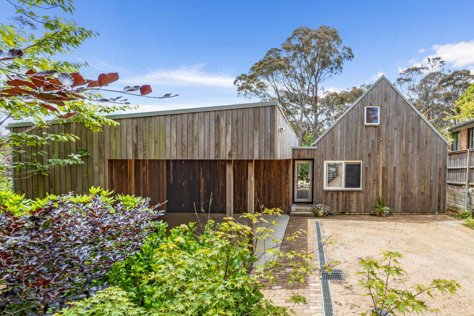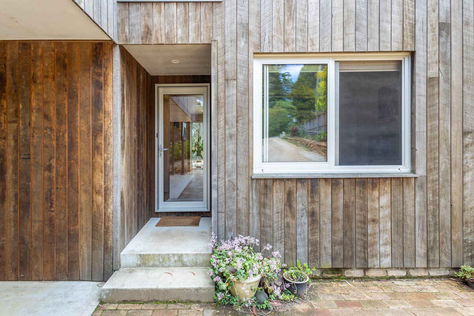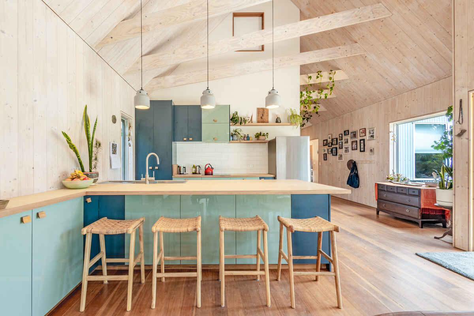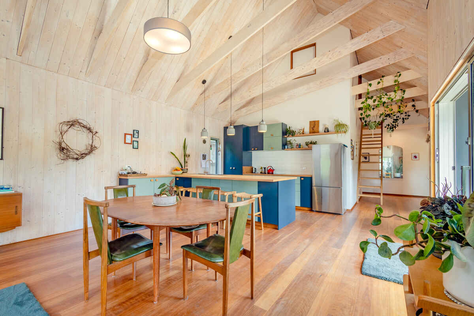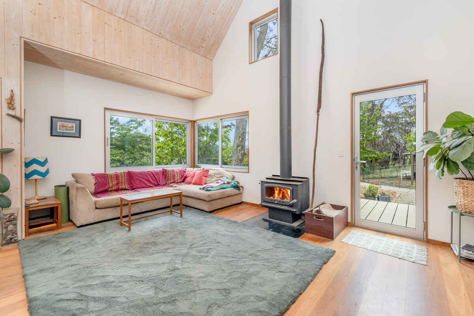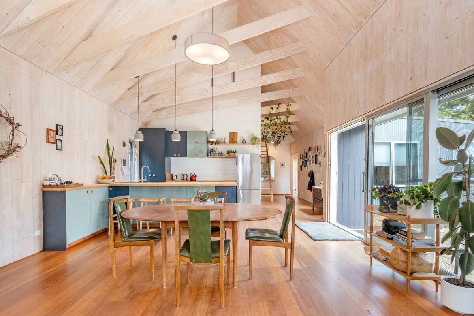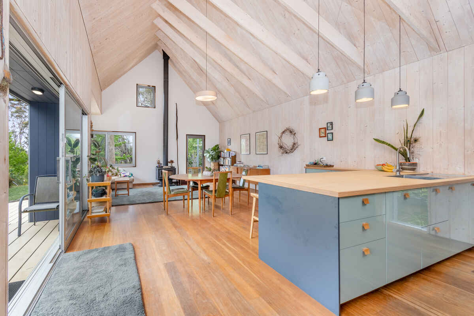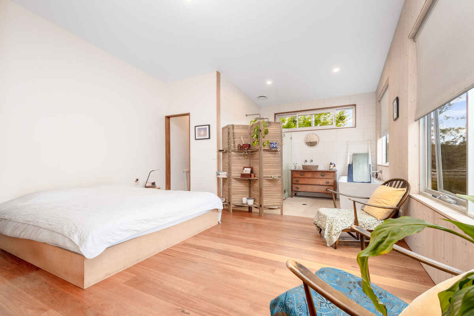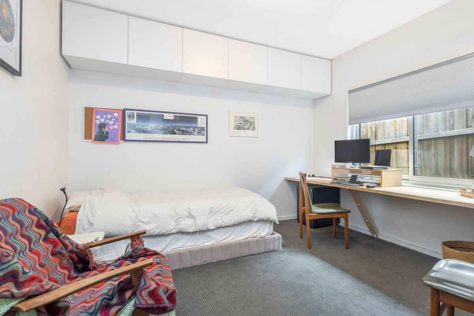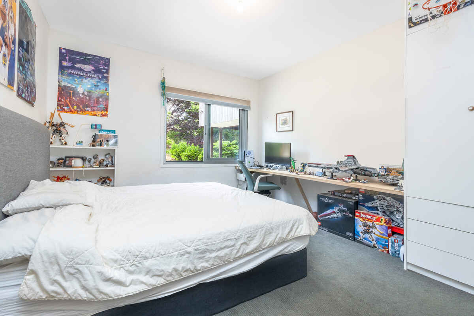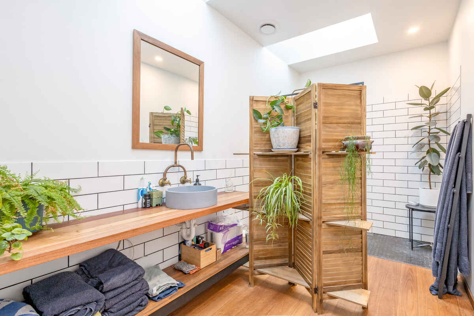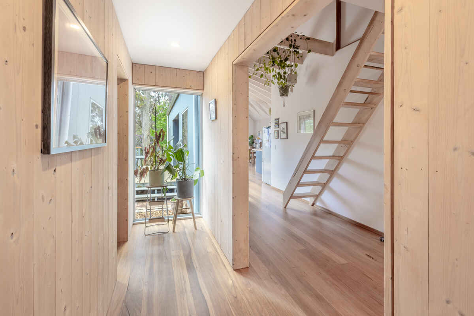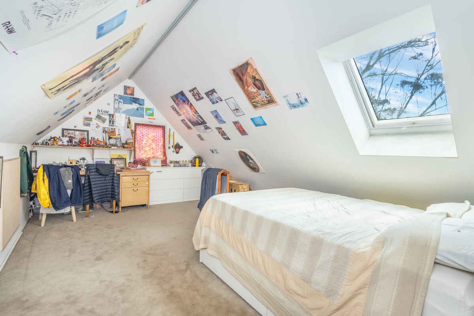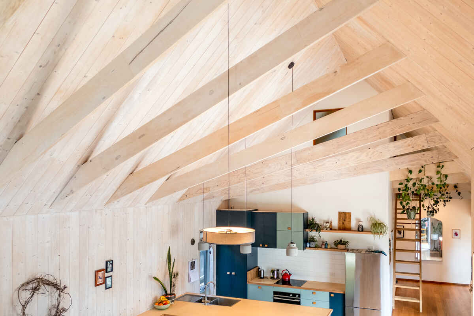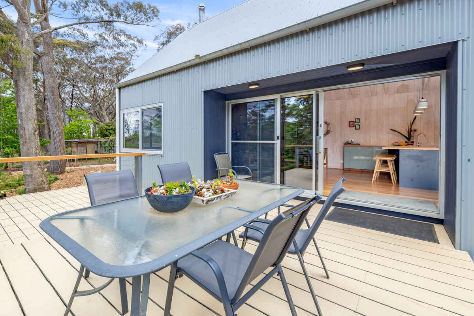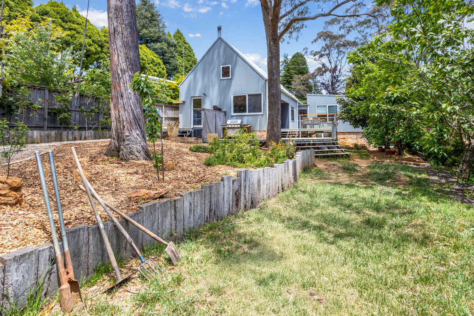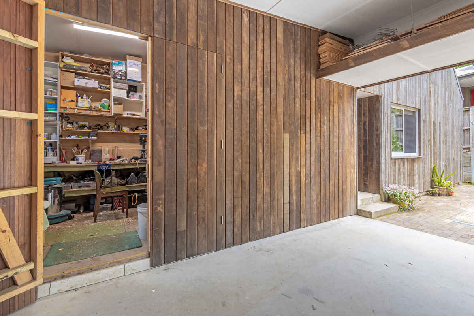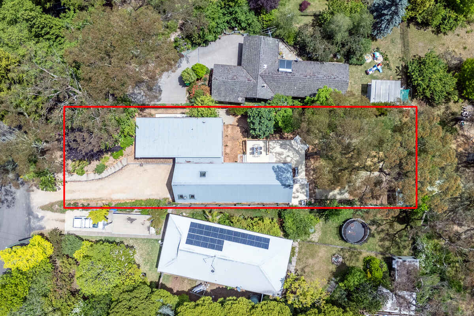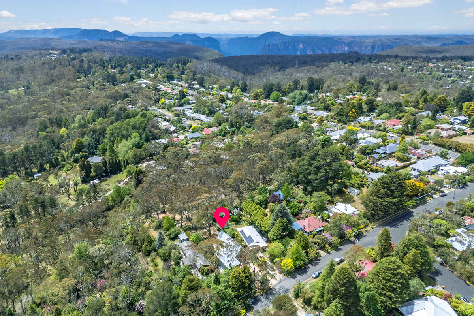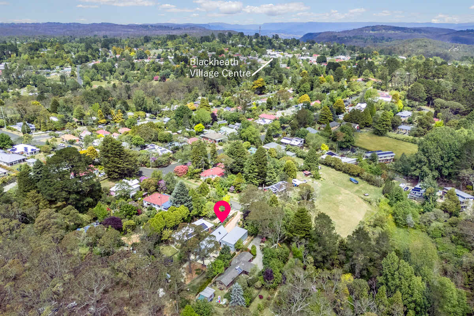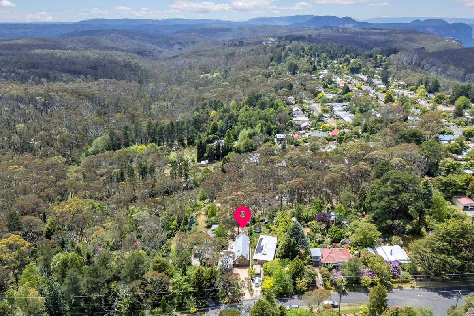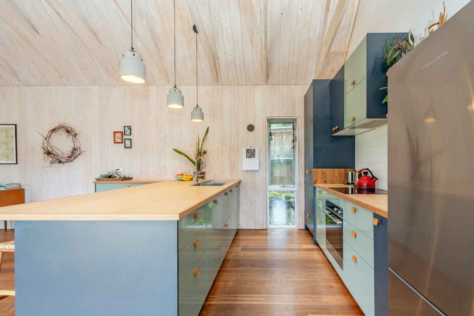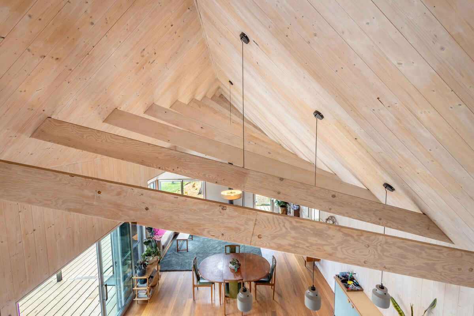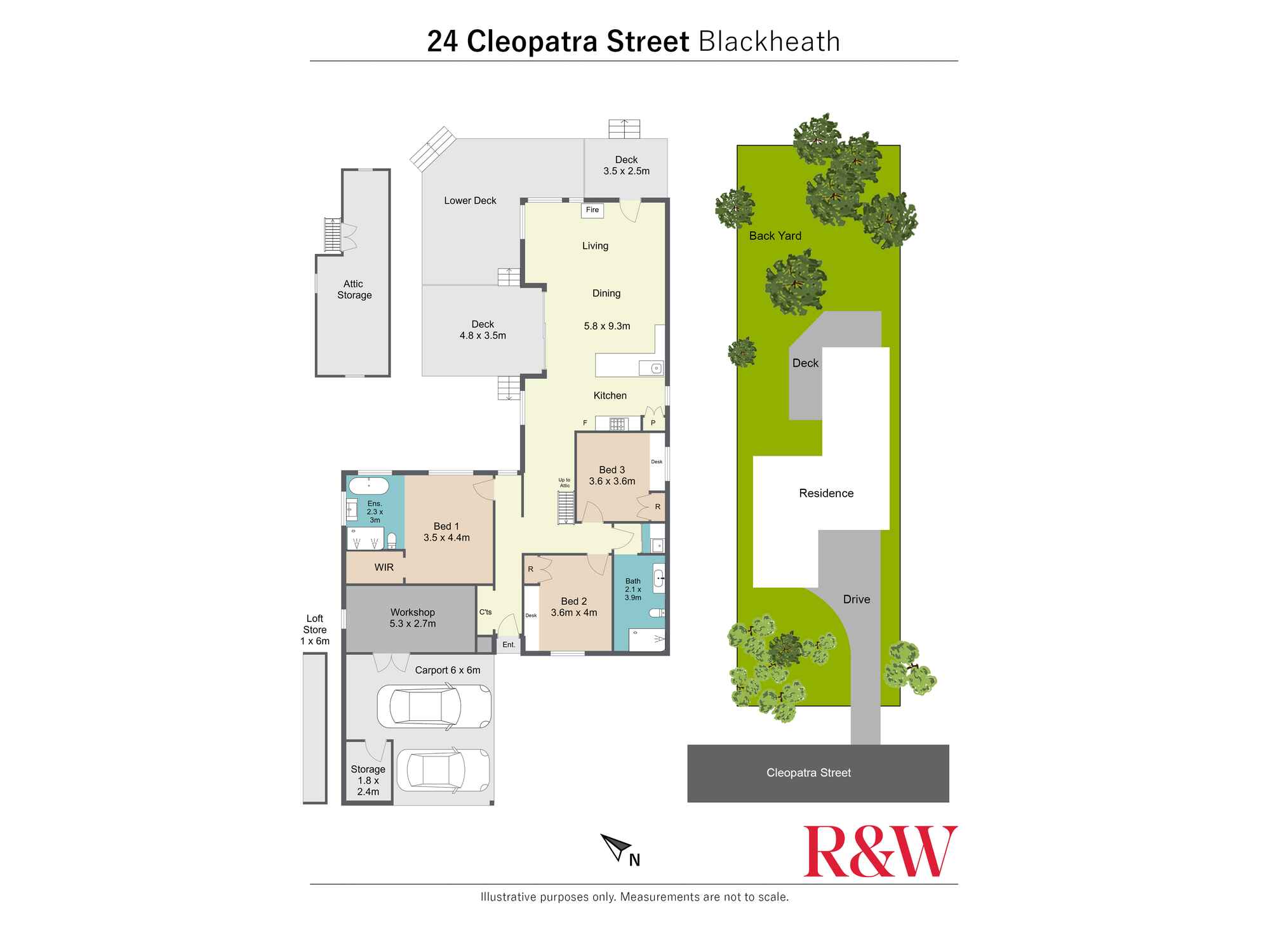Property Details
Tucked into a no-through section of Cleopatra Street is this beautifully designed, fastidiously crafted home that harmoniously integrates with its environment while showcasing exceptional attention to material detail.
Developed slowly and deliberately over several years, this one-of-a-kind residence is a compelling example of what happens when design, vision and craftsmanship unite in service of sustainability and beauty.
The result is a spacious, gable-roofed retreat that exudes warmth, intelligence, and restraint. At its heart is a double-height space spanning the kitchen, dining, and living areas.
Adding to the drama of this soaring space is a clever helix design incorporating the roof collar ties which would ordinarily be predictable horizontal timbers.
Entry to the house is no less spectacular with a facade of recycled native Blackbutt that has weathered to wonderful earthy tones - this cladding extends to the double garage inside and out.
Also in this area is a large concealed workshop plus generous amounts of lockable storage hidden in the garage walls.
The home's interiors are flooded with soft, natural light, thanks in part to its raked ceilings lined with lime washed baltic pine boards, which help diffuse sunlight throughout the space. The kitchen, finished in muted tones that echo the surrounding bush, reinforces the calming, cohesive palette.
Carefully considered sight lines and window placement make the home feel expansive despite its modest footprint.
Large north-facing double glazing invites the low winter sun, while deep eaves shield the interiors from the intense summer heat. Strategically placed operable windows ensure effective cross-ventilation, reducing reliance on mechanical cooling.
The main bedroom is a spacious and indulgent retreat incorporating bed, ensuite and walk in robe in one light filled room with oversized windows that over look the large deck and rear gardens.
The two secondary bedrooms are also generous in size with built in storage and share another, also spacious bathroom with a large deep tub and a separate shower enclosure.
Upstairs, currently accessed via a steep ladder-style stairway, a large lined loft area offers a storage space unsurpassed in capacity - what a bonus!!
To the north of the living areas the large deck cleverly extends the entertaining space and also steps down via a second large pad to the rear gardens.
The rear gardens themselves are young, but all the hard landscaping has been done and this is where a new owner can take control to create an oasis that is a match worthy of the home.
• Stunning and thoughtful build
• 966m2 Block
• No through location
• Extensive storage options
• Close to town
Land area
966 sqm (approx)
